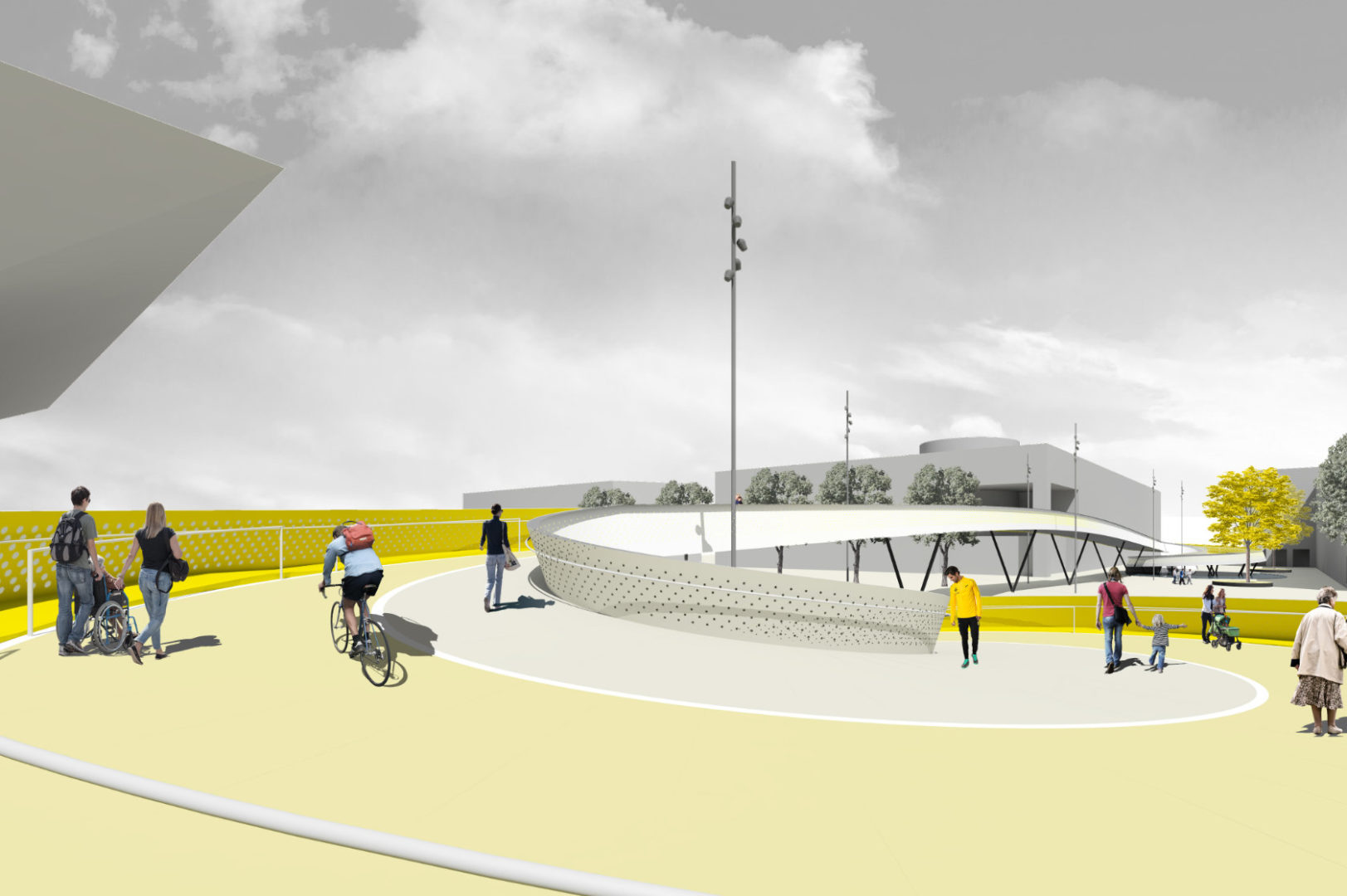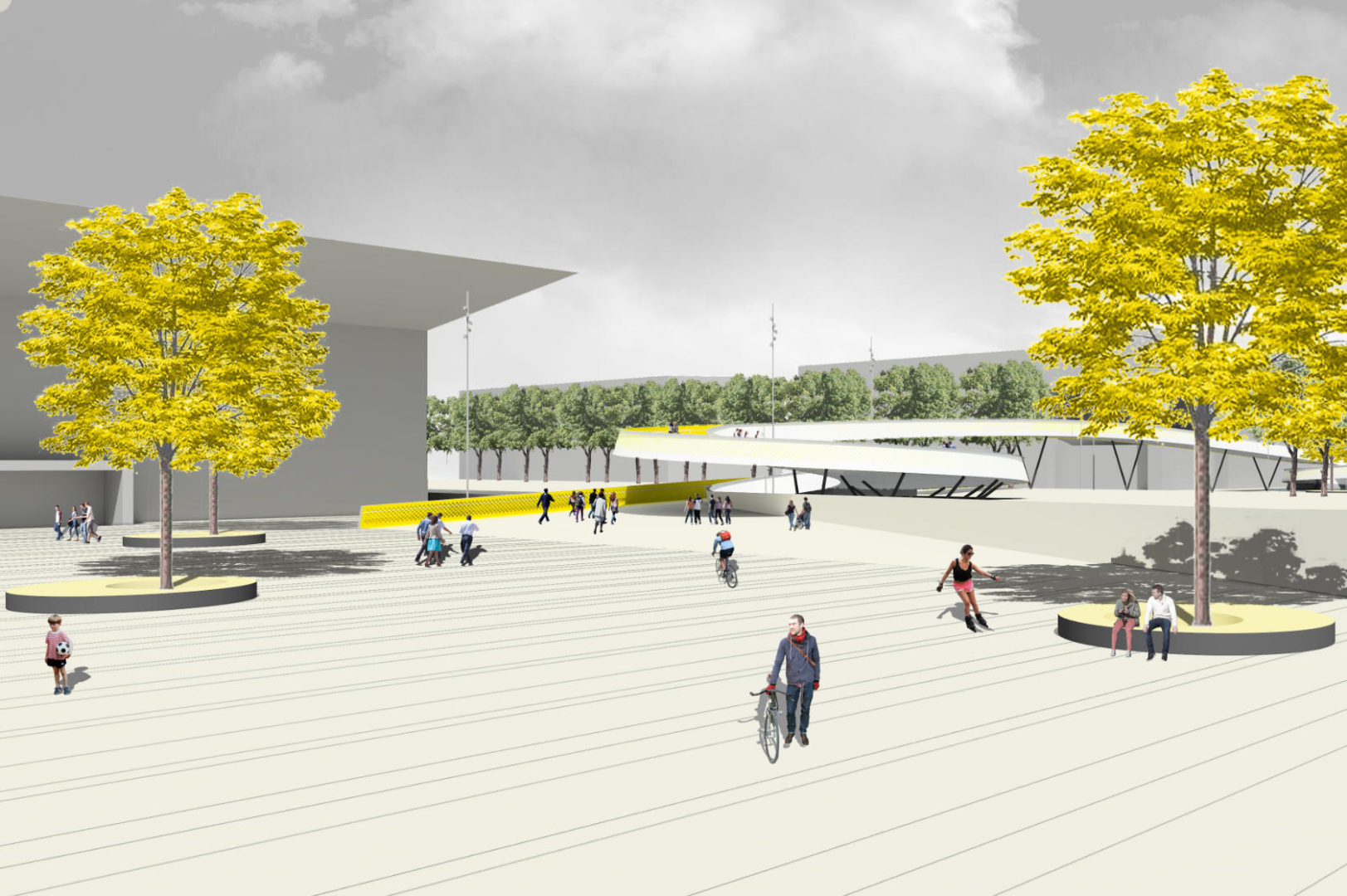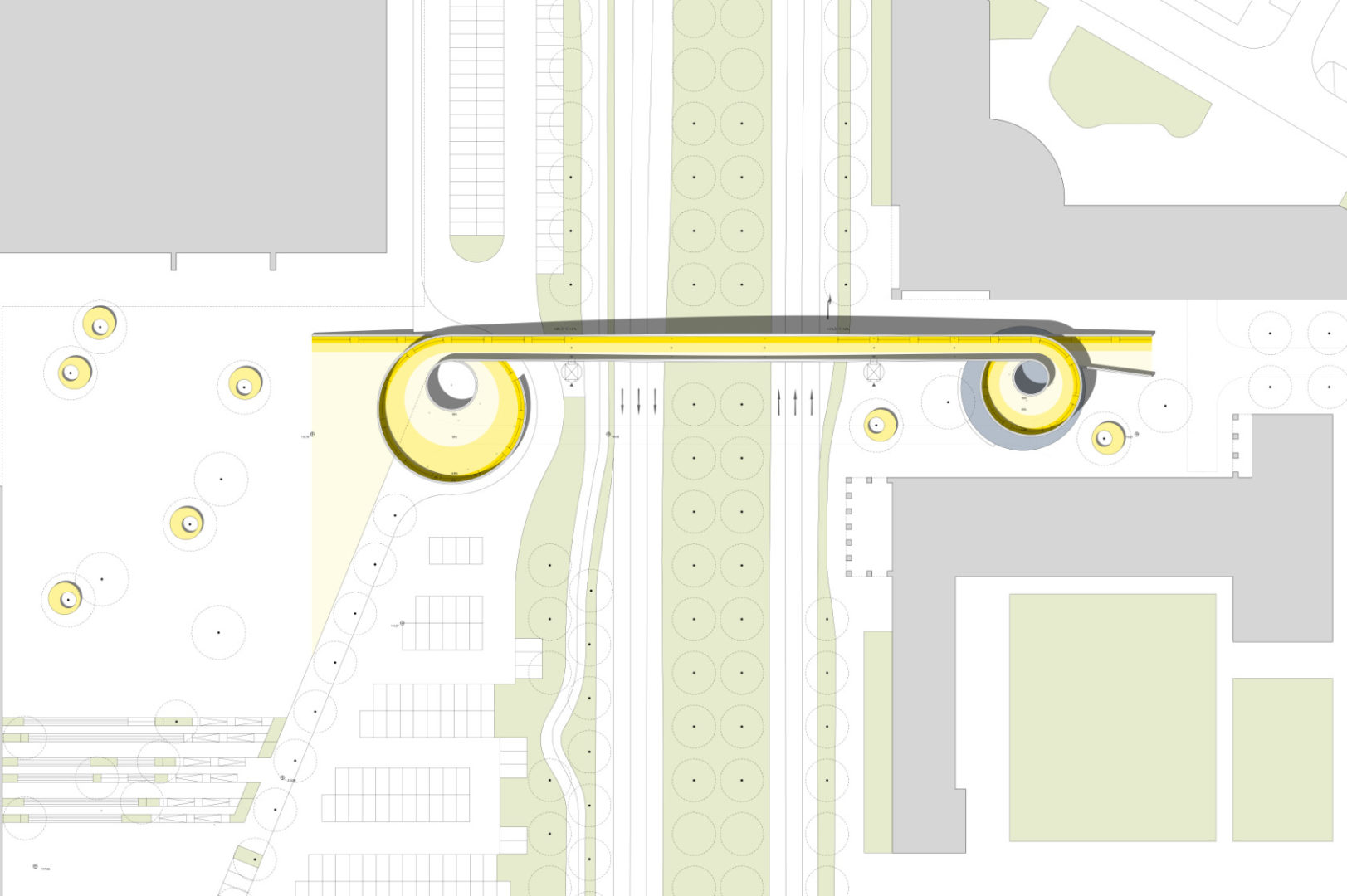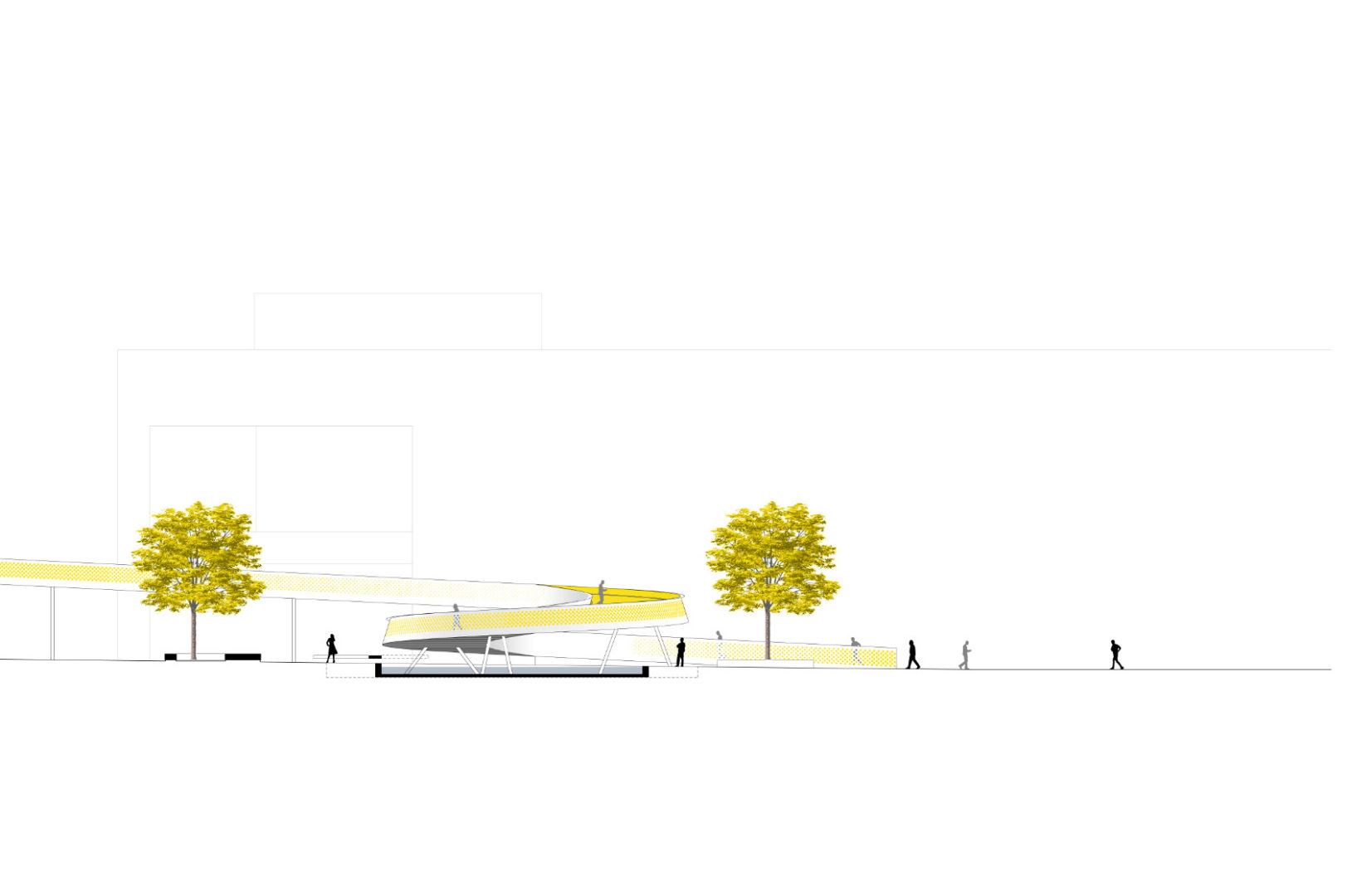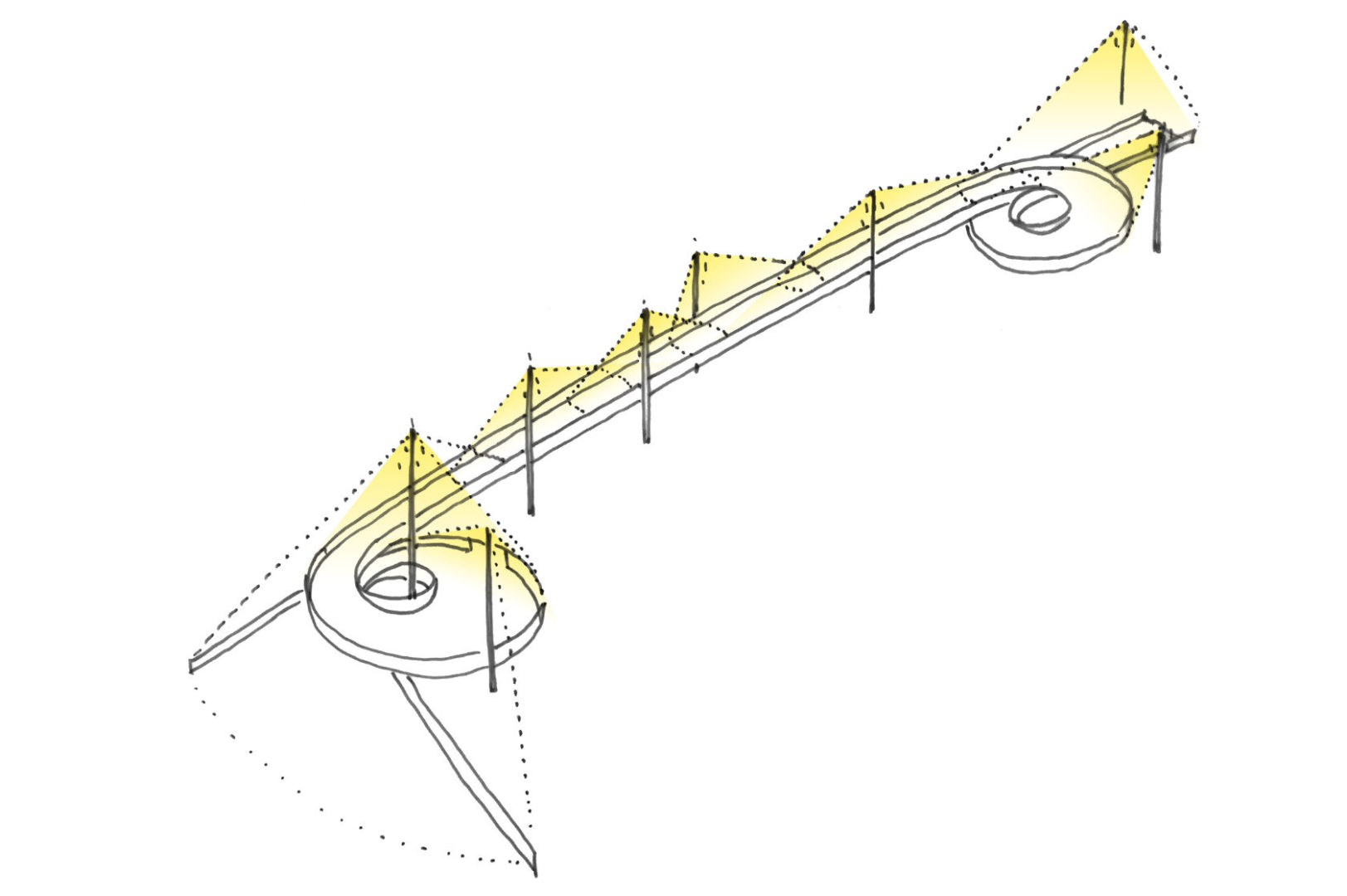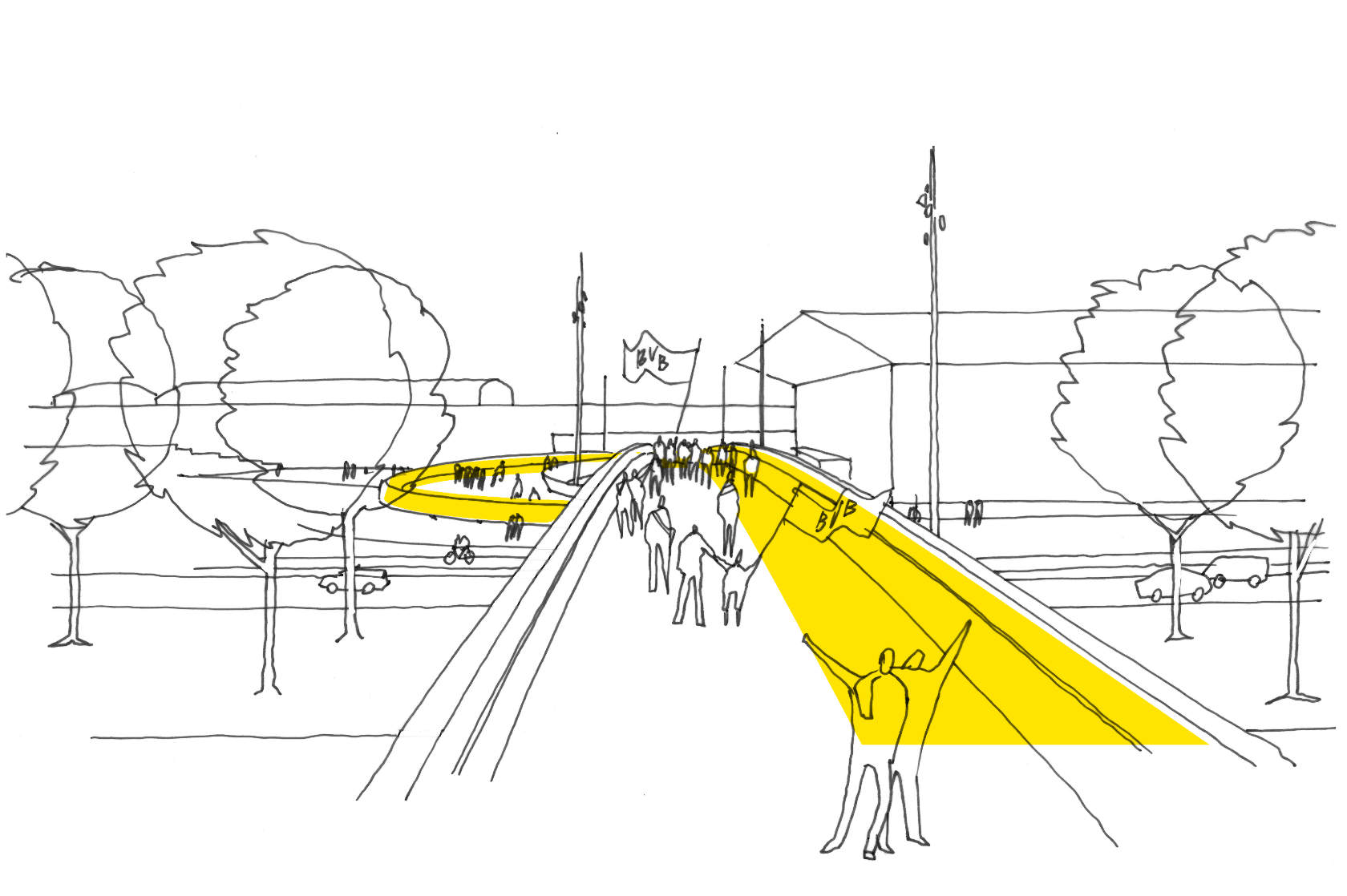
Pedestrian and cyclist overpass Dortmund
1st prize non-open competition. Participation in a team with netzwerkarchitekten, Tragraum Ingenieure (structural design) and club L94 (landscape design).
The new cycle and footpath bridge spans the Rheinlanddamm in a north-south orientation and connects the forecourt of the exhibition center in the south and Max-Ophüls Platz in the north.
The aim of the architectural design is to ensure that the connection is as straight and short as possible. The central design element for overcoming the height are the large spirals, which ensure a ramp layout that is suitable for the disabled in the outside area and then become steeper towards the inside. The bridge superstructure connects dynamically to this and creates sweeping and elegant lines. The geometric design of the helical ramps is developed in analogy to the physical vortex phenomenon: the flow velocity is greatest in the center and decreases in inverse proportion to the distance from the center.
The interior of the bridge and the spirals is designed as a “shared space” as a commonly used traffic area. Depending on the possibility, the pedestrian or the cyclist chooses a suitable route.
As expected, the proportion of pedestrians increases at major events such as football games or trade fairs. Here, too, users benefit from “shared space”. Pedestrian flows take up the space they need. Cyclists may then have to dismount and push their bike. The widened entry areas of the ramps ensure that traffic flows gently on the way to the bridge canalized and released unhindered into the urban space when leaving.
The bridge is illuminated by eight mast lights with LED technology, which illuminate the course of the bridge and the driving area and stage them accordingly. In addition, selected mast lights can be equipped with a gobo projector that projects the trade fair logo or the BVB sign onto the bridge surface.
The color concept focuses on the different speeds and modes of movement of the users. The yellow color creates an iconographic link to the football club “Borussia Dortmund”. Strong coloring supports this effect. In the area of the highest point of the bridge gradient, the perforation is centered and creates a special optical effect. Here the bridge takes on the effect of a “gateway to the city”.
Property: Transport infrastructure
Builder: City of Dortmund
Architect: netzwerkarchitekten
Structural planning: Tragraum Ingenieure
Landscape architect: club L94
Rendering: netzwerkarchitekten
Location: Dortmund
Completion: TBA
Services: Light planning and consultation
