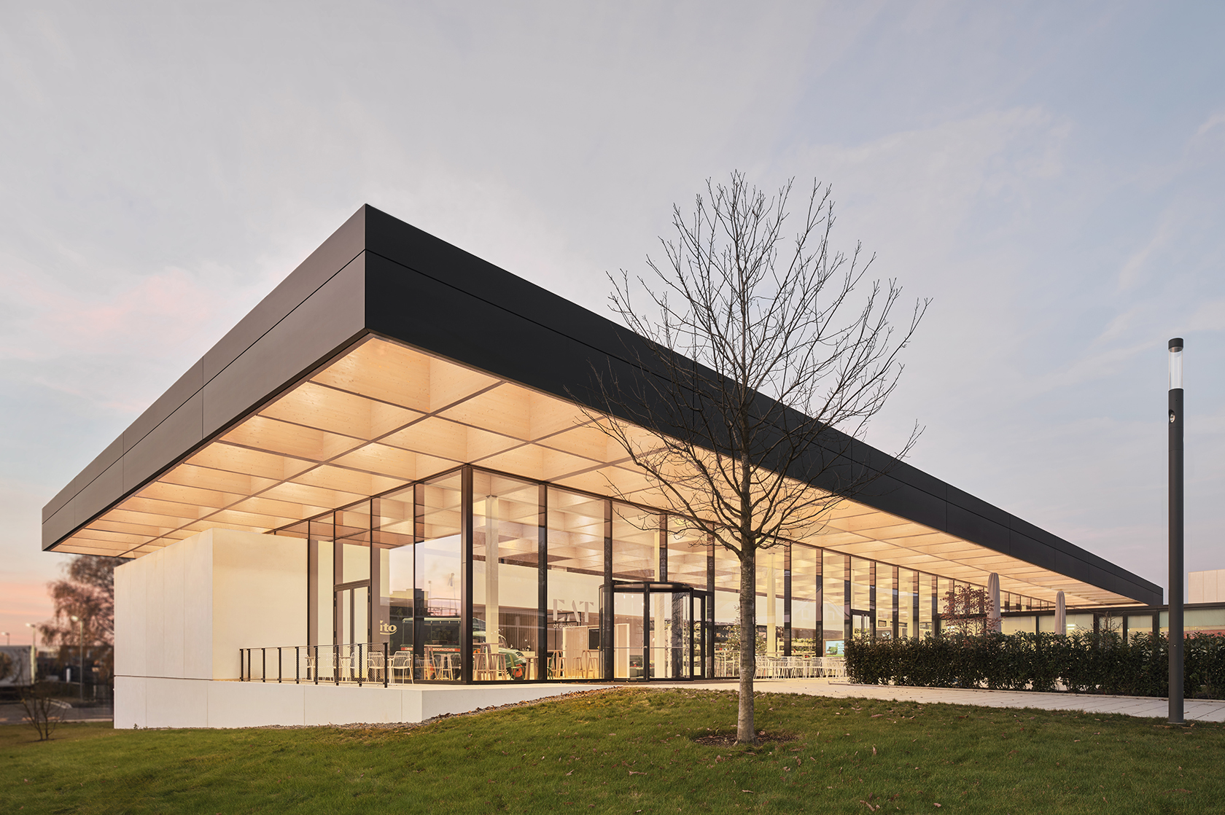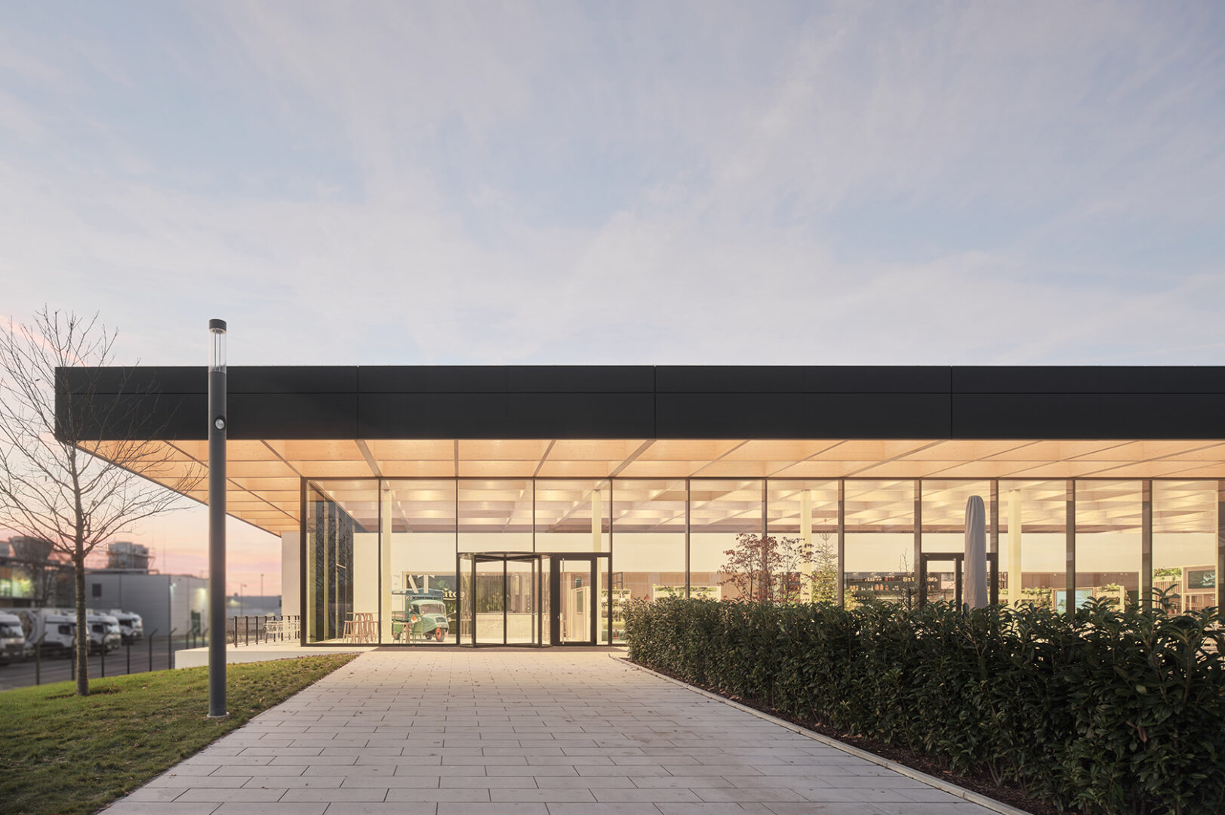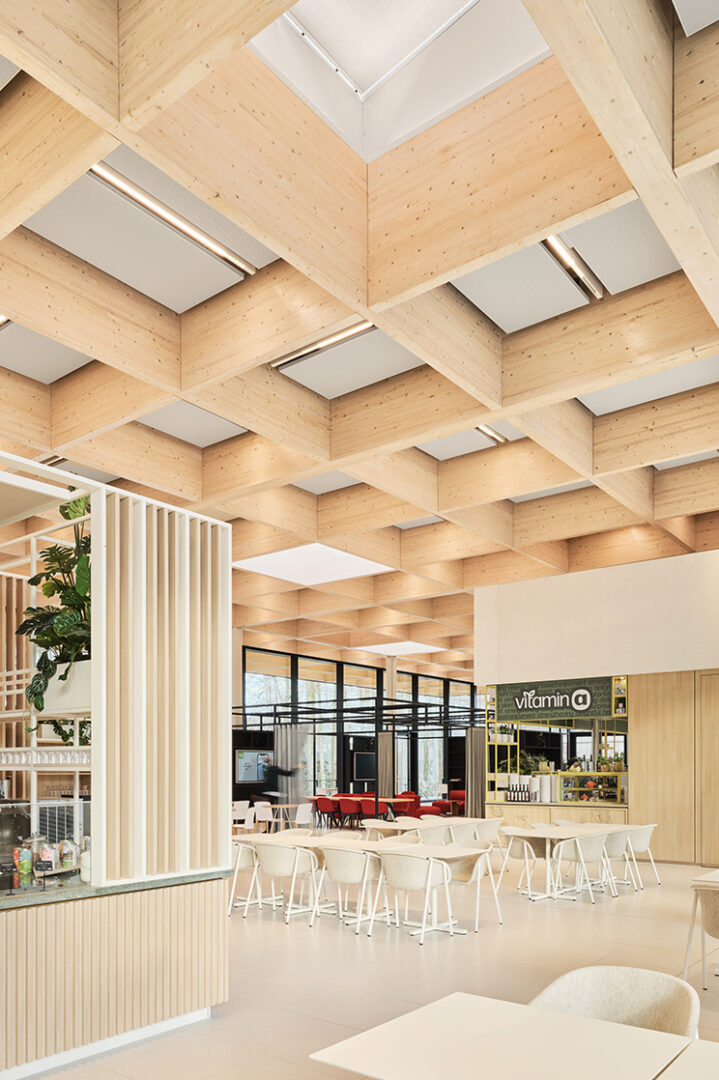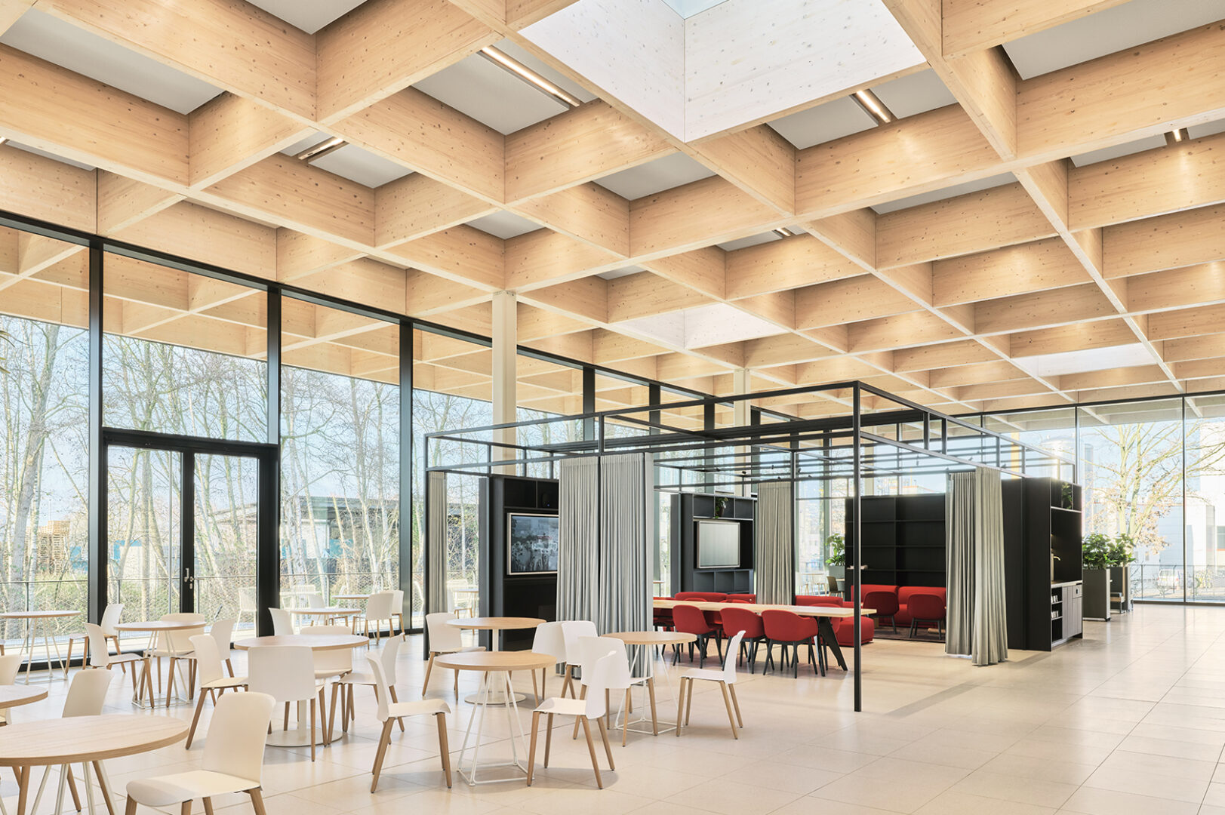
apetito company restaurant
Massive concrete cubatures, a large, almost circumferential, highly transparent glass façade and a cantilevered wooden roof construction with square grid fields floating above it are the memorable architectural elements of the new company restaurant of apetito AG.
The light is discreetly integrated into the architectural grid in form of narrow, graphic lines:
One diffuse LED light source per ceiling panel ensures homogeneous ambient lighting and brightening of the horizontal and vertical ceiling panel surfaces.
Additional, miniaturized recessed ceiling spotlights in a linear arrangement with brilliant light accentuate selected room zones and create interesting contrasts.
In the individual, specific gastro-themed zones, carefully selected decorative luminaires support the respective interior design concept.
Combined with a differentiated lighting control system, multi-layered lighting scenes can be called up in line with the client’s requirement for multifunctional use.
In the evening, the softly illuminated wooden ceiling underside characterizes the appearance of the architecture and blurs the boundaries between inside and outside.
Subdued lighting of the adjacent park with mobile, decorative lighting components in the outdoor catering area complete a special lighting experience!
Property: company restaurant
Builder: apetito AG
Architect: agn architects | engineers | general planners
Photos: Caspar Sessler
Location: Rheine
Completion: 2024
Services: Light planning and consultation




