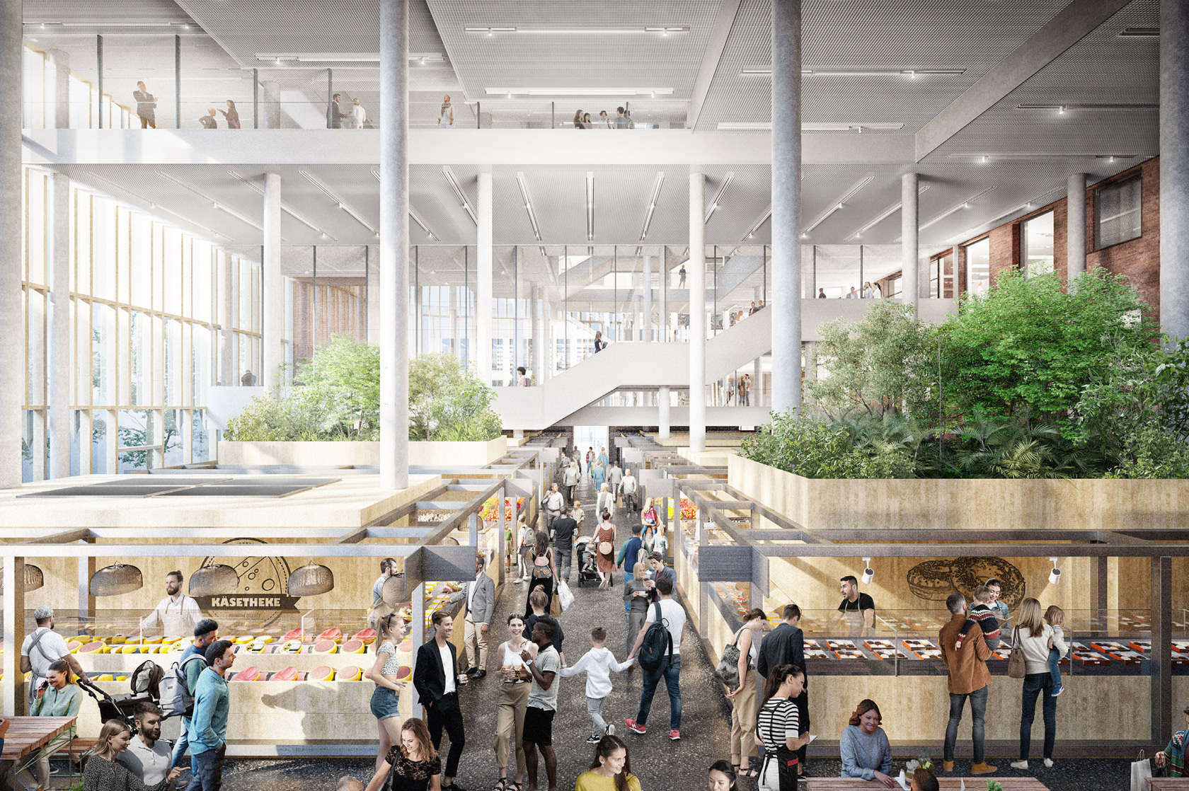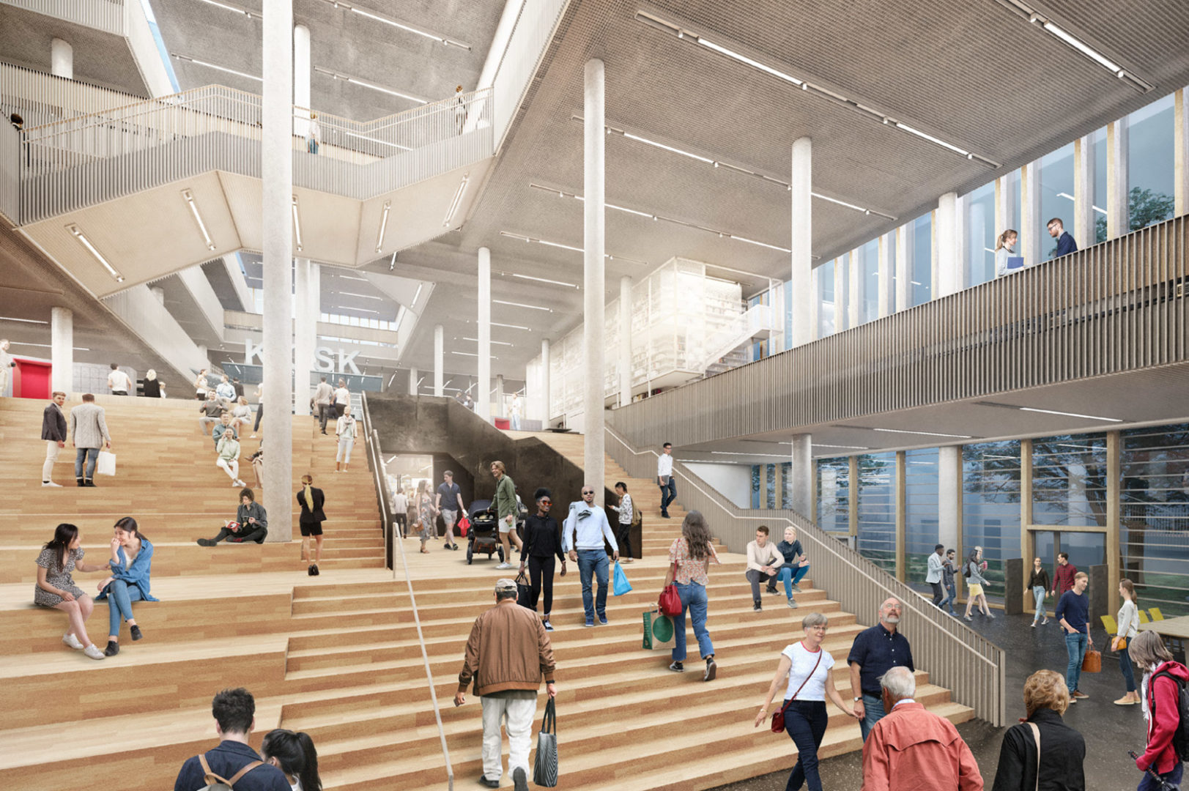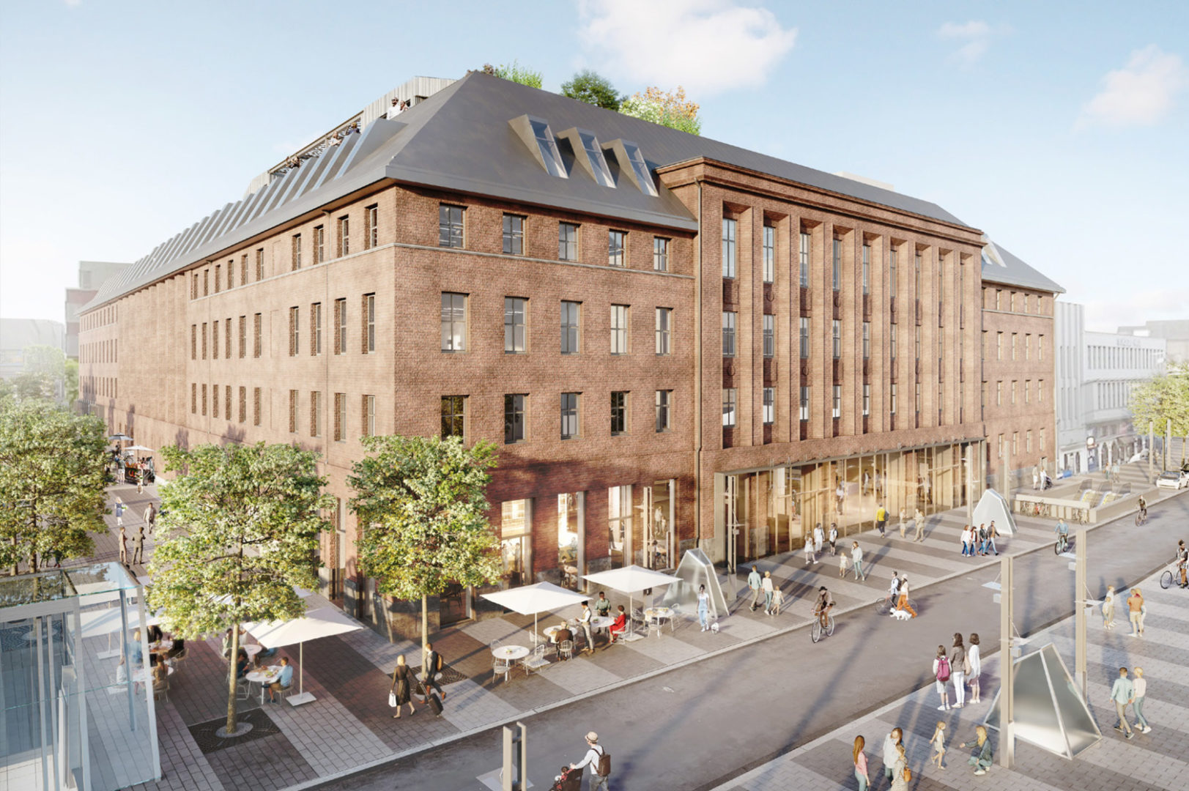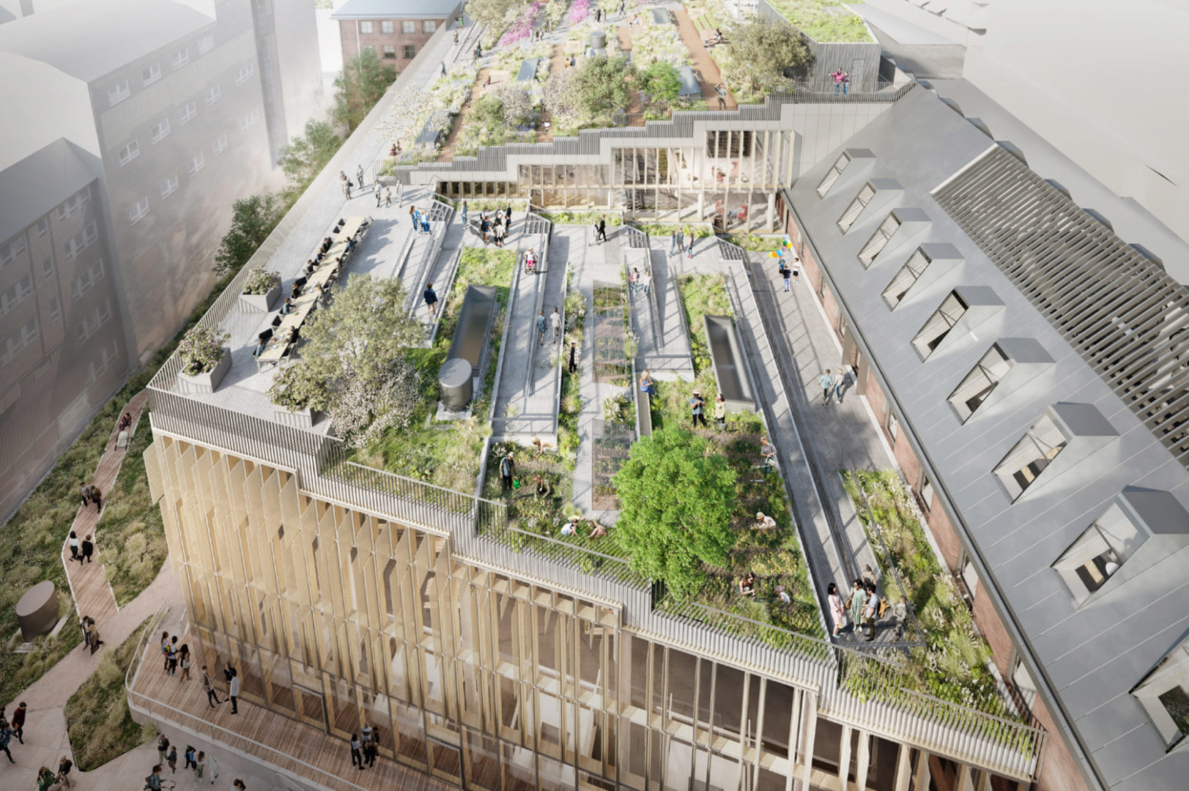
House of Knowledge Bochum
The city library, VHS, UniverCity and market hall were to be brought together on an area of around 11,400 square meters in the L-shaped existing building and additional inner courtyard use. CROSS was about creating an architecture that sees itself as an inviting gesture for everyone to linger.
In order to solve the challenge of the topography for the interior, the different levels were “pushed” into the building from two sides: the urban space expands directly into the building. In addition, CROSS opens up the facade of the existing building in the entrance area with single-storey, wide incisions that open up a view of a spacious, spacious interior, draw attention and invite the public.
The entire object planning of the building as well as all specialist planning are based on Building Information Modeling (BIM).
Object: Library, Community college, market hall, university
Builder: City of Bochum
Architect: CROSS Architecture
Visualisation: Rendertaxi
Location: Bochum
Completion: app. 2025
Services: Light planning and consultation




