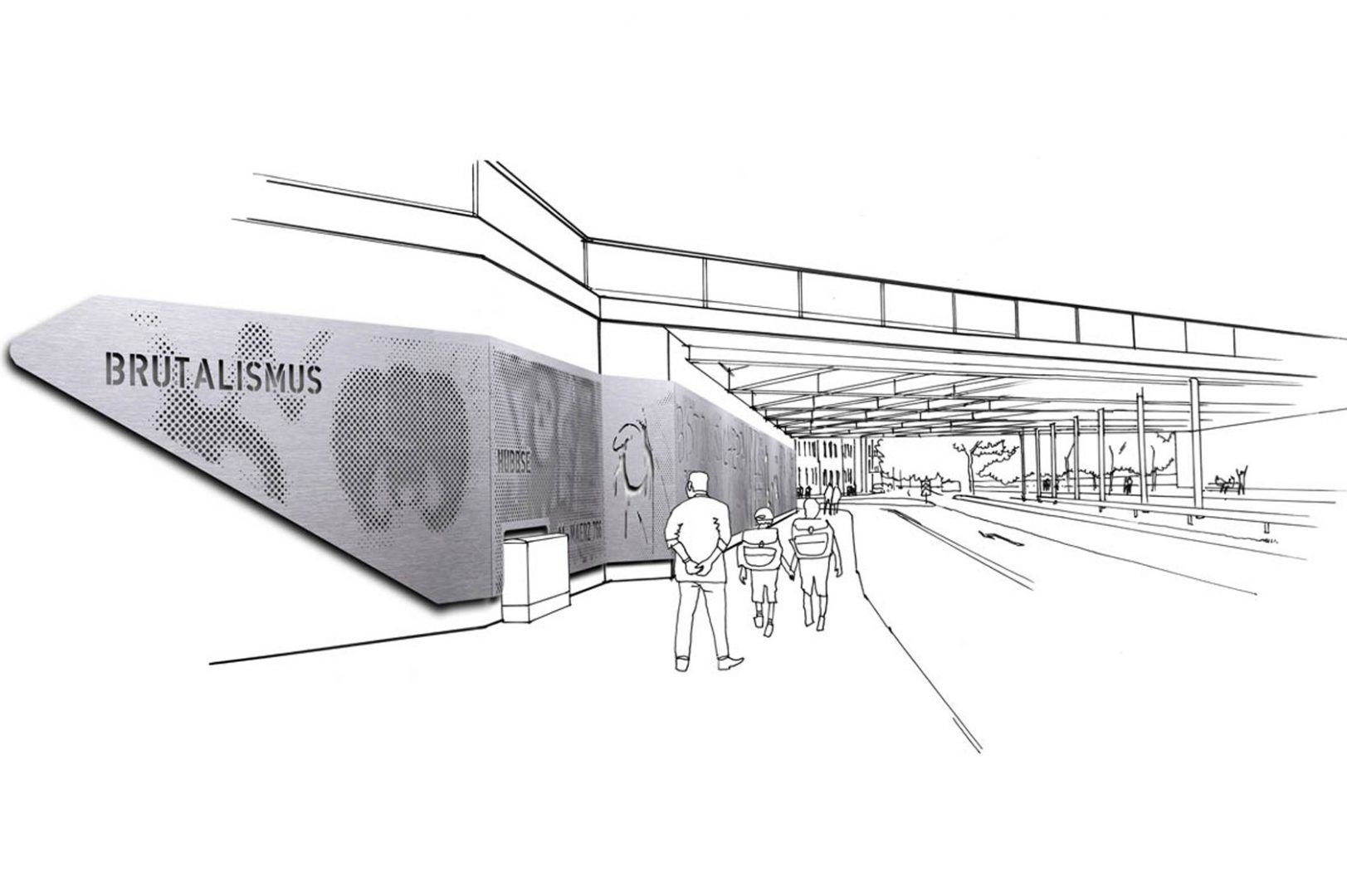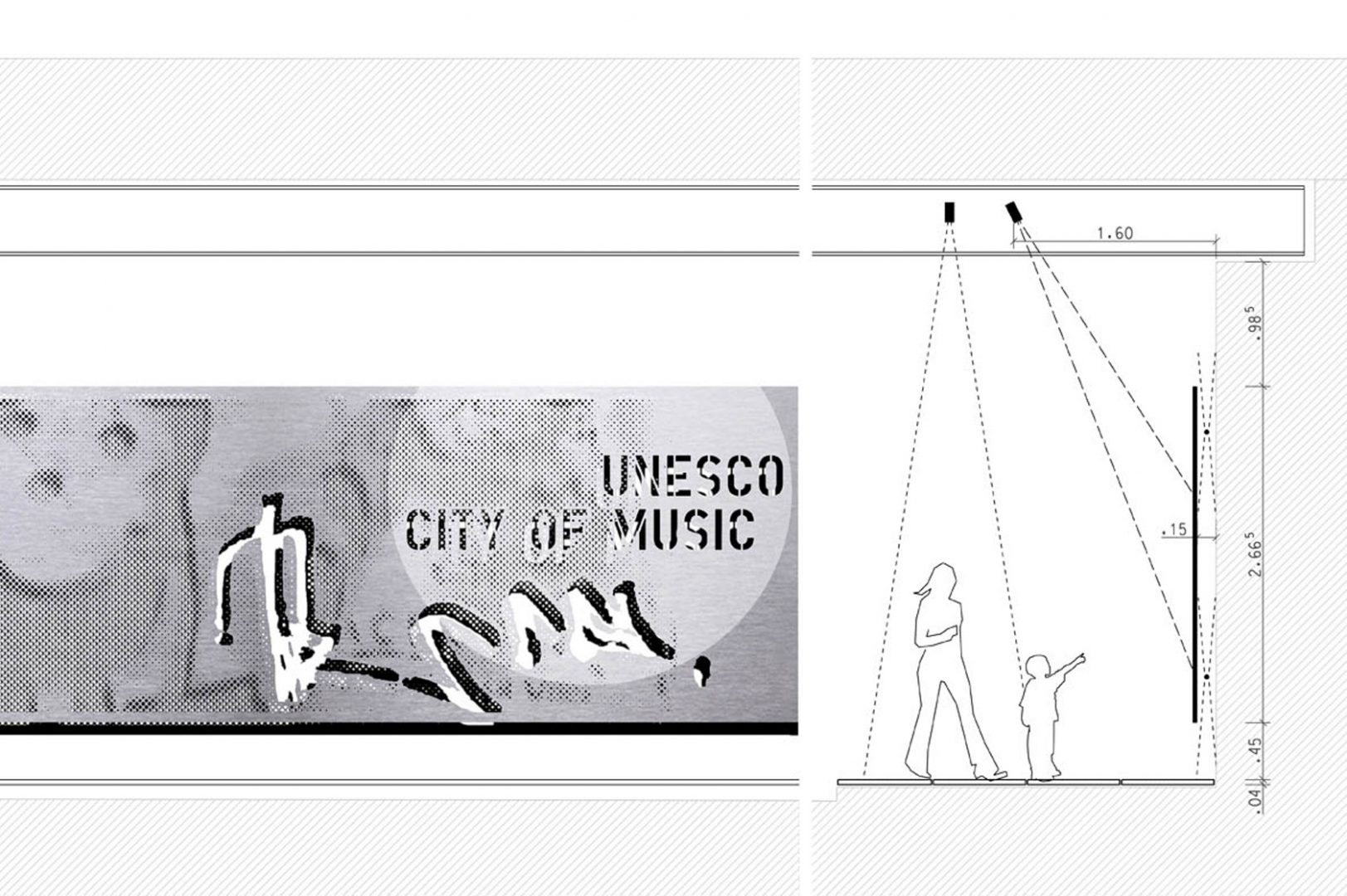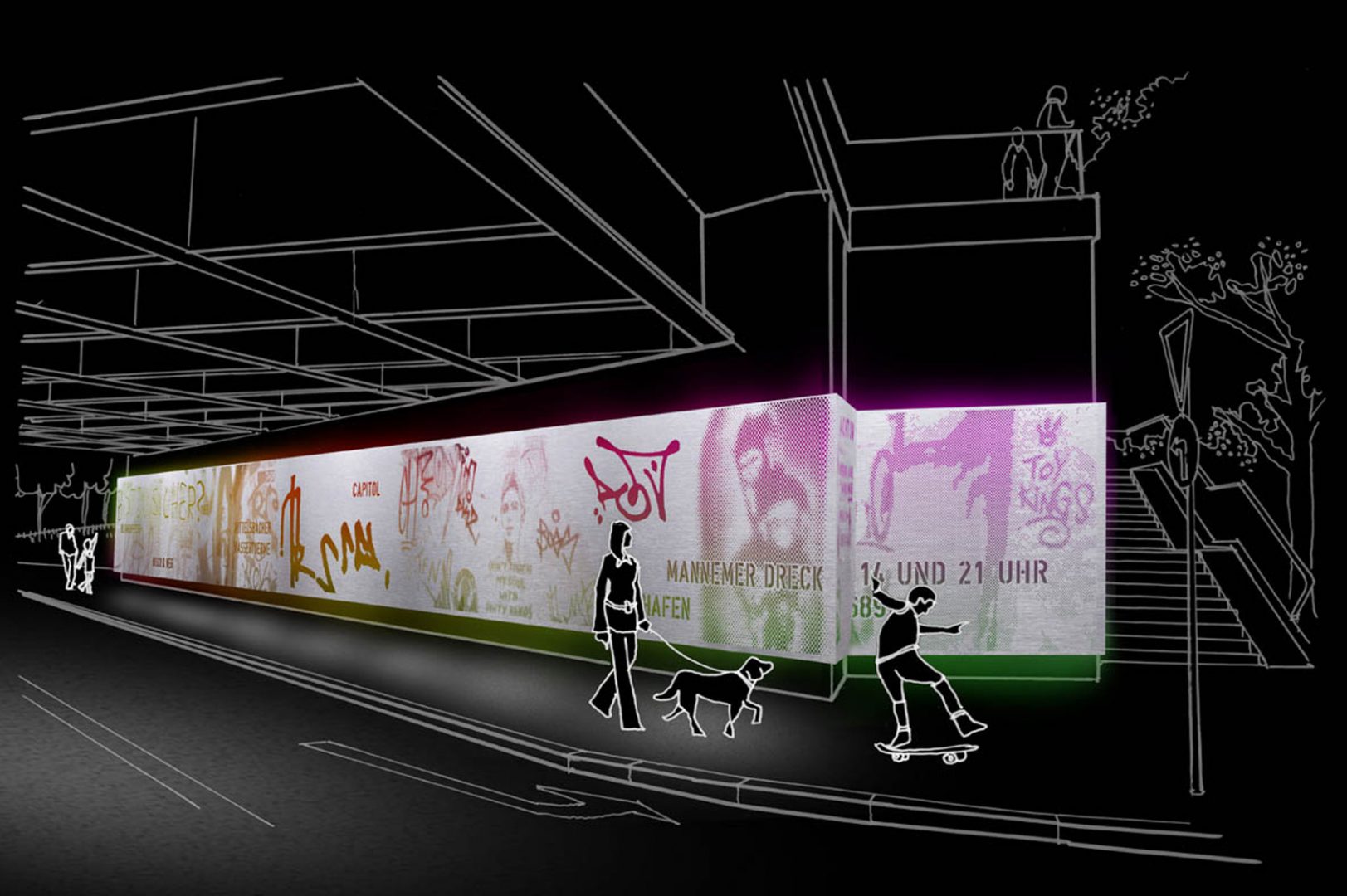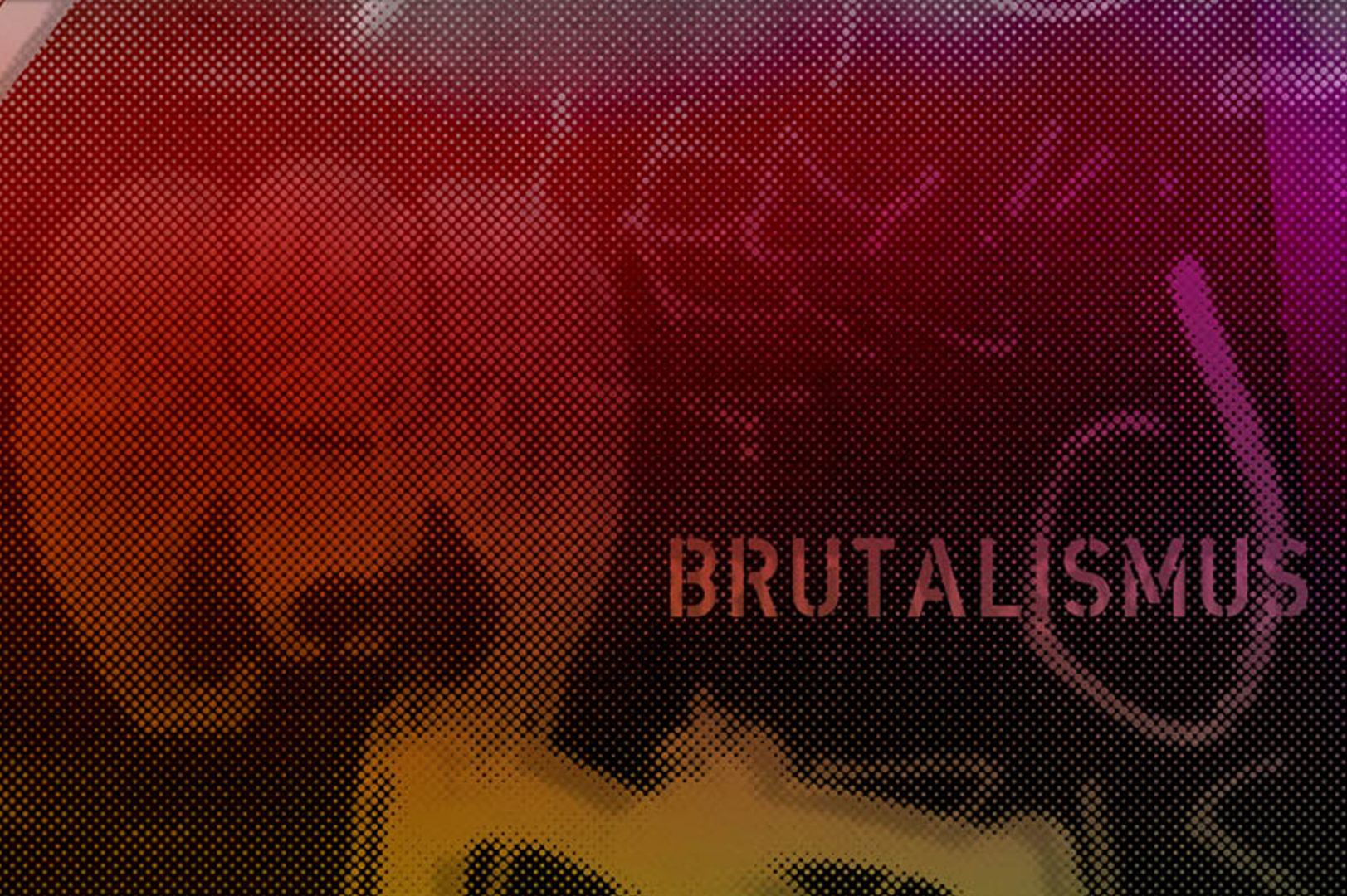
1.Prize-winning, invitation-only competition, “Routing and design of the underpass and forecourt at MARCHIVUM” in Mannheim.
Based on the concepts of art space within the artistic and architectural motif, the underpass area retains lighting components extracted from the museum architecture.By day, LED spotlights positioned on the ceiling of the underpass accentuate selected graffiti along the new wall installation on the bunker side of the underpass – the gallery.
Rotationally symmetrical and softly glowing cylindrical LED luminaires, mounted in the ceiling and positioned in a specially designed rhythm, generate a mellow and varying overall lighting concept throughout the entire underpass space.
This also serves as “working light” for the studios that are positioned along the water side of the underpass wall. During the evening and nighttime hours, two further levels are added – based on the conceptual idea of overlapping multiple old and new, familiar and unfamiliar layers – which are produced using light:
A colourful light cycle with reduced colour saturation between the bunker side underpass wall and the wall installation with its incorporated graffiti motifs is a part of the installation. The unusual lighting experience highlights, strengthens and dynamises the motif progression during transit through the underpass, and reinforces the new identity within the urban space of the underpass to MARCHIVUM Mannheim!
On the opposite “studio wall”, light precisely traces the contours of some of the graffiti works with the help of sharp-edged Gobo projections, thus “archiving” the status quo of the studio wall into subsections.
After further added works and potential overlaying of paint, old drafts of work will become visible again at night, only to vanish again by day, and this encourages new creations, new thinking and new developments.
Property: Public space
Awarding authority: City of Mannheim
Architect: netzwerkarchitekten
Rendering: netzwerkarchitekten
Location: Mannheim
Completion: TBA


