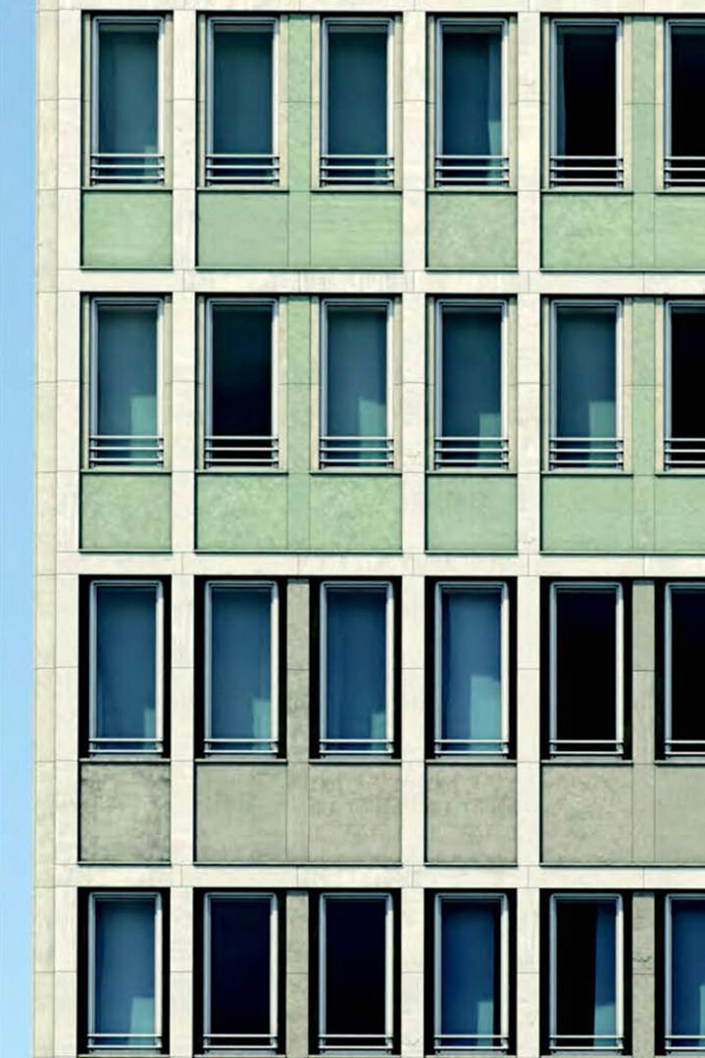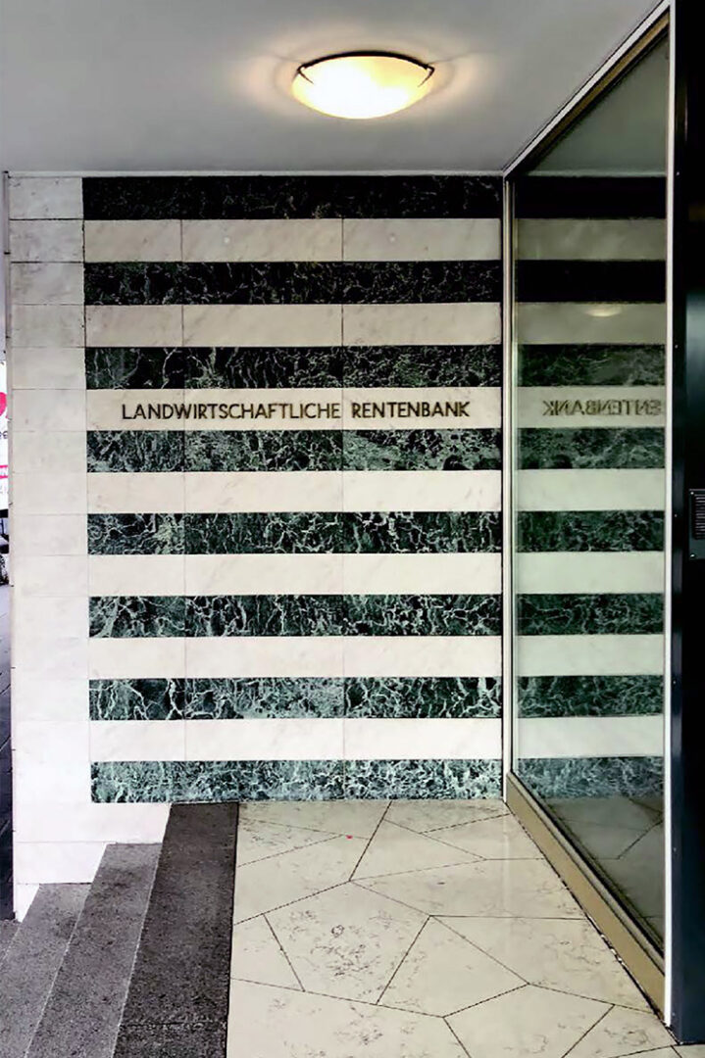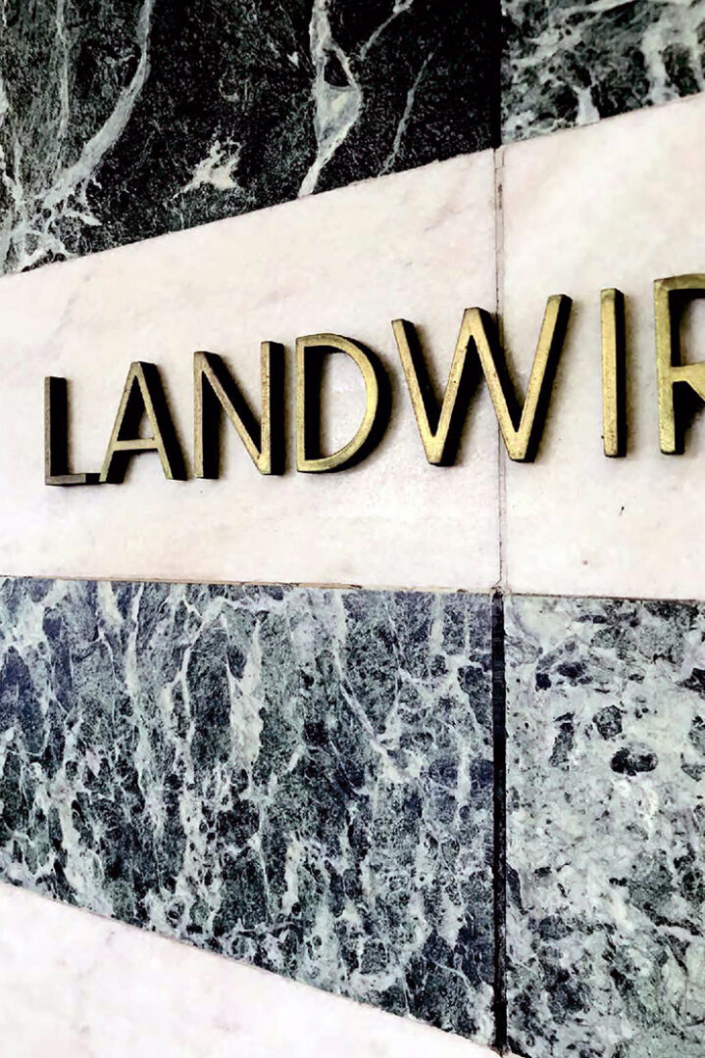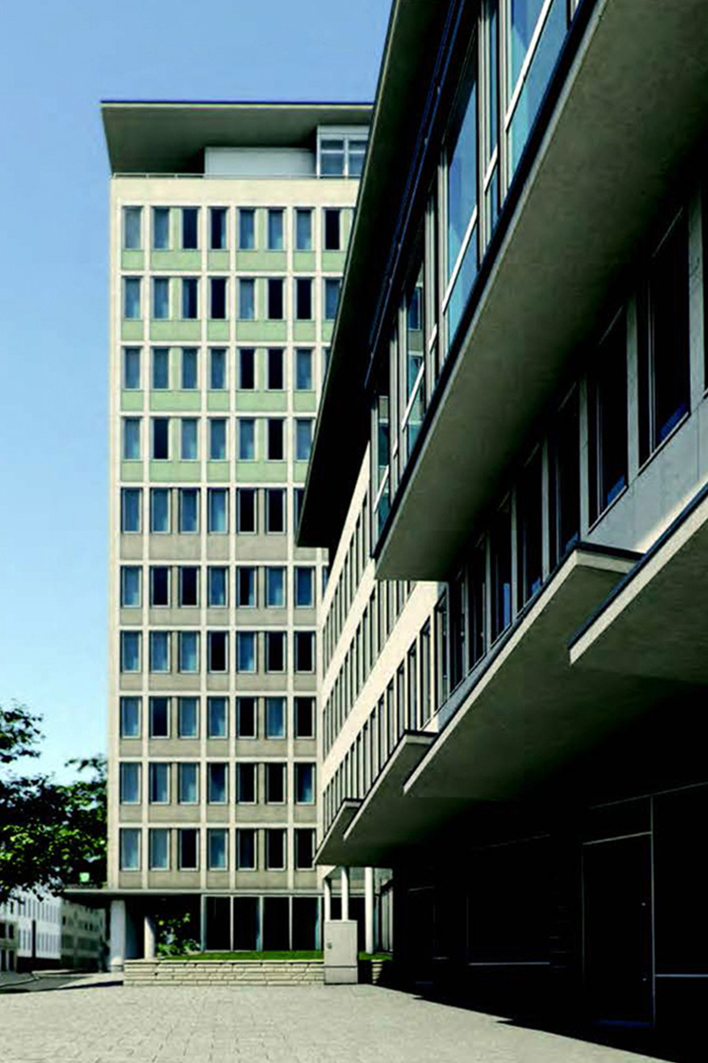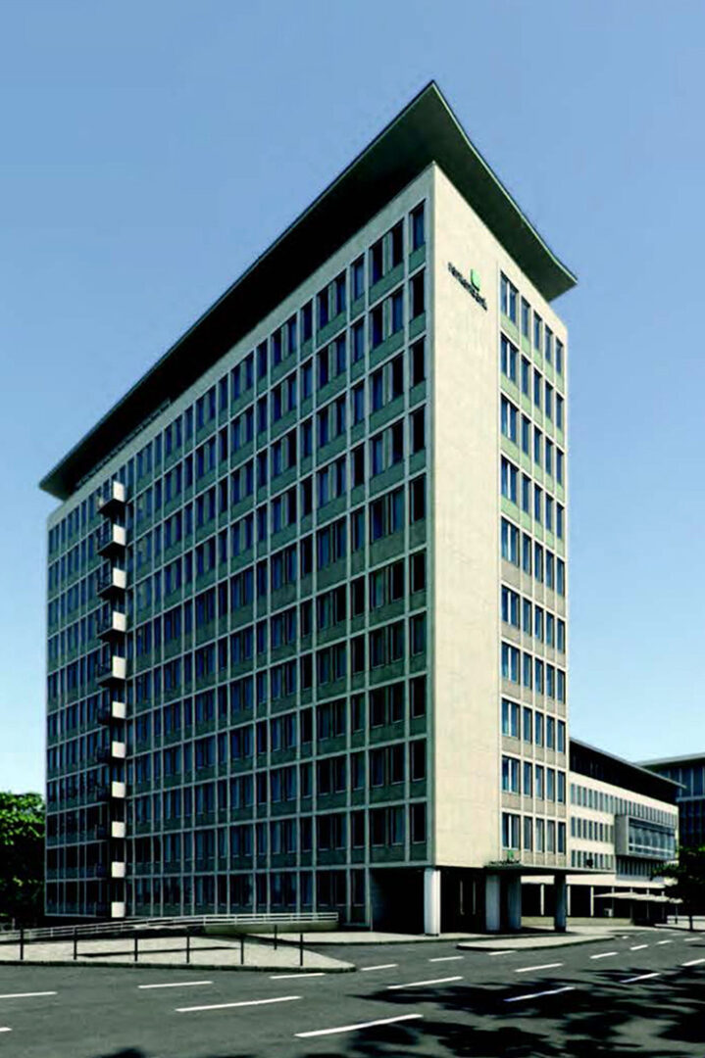Landwirtschaftliche Rentenbank Frankfurt am Main
Planning and consulting services, artificial lighting planning for the renovation and extension of Rentenbank in Frankfurt am Main.
The two-winged headquarters of Rentenbank was built in 1956 in the style of post-war modernism and is characterized by a clear design language and the break-up by the “flying roofs”. The modernization is intended to expand the space available in the listed building in addition to an energy-efficient refurbishment. The higher part of the building is to be extended by four storeys to meet Rentenbank’s growing space requirements. This is possible because the design from the 1950s already provided for a taller building.
At the same time, the characteristic appearance of the building should remain a clear reference to the building’s history after the renovation. To achieve this, close coordination with the heritage office is necessary. The new lighting concept should contribute to a modern working environment in line with current requirements and at the same time emphasize the aesthetics of the original architecture.
Property: Offices / Administrative building
Builder: Landwirtschaftliche Rentenbank
Architect: Jourdan & Müller Steinhauser
Interior Design: MOW Architekten
Landscape Design: BIERBAUM.AICHELE.landschaftsarchitekten
TGA-Planning: Seidl & Partner Gesamtplanung
Photos: Jourdan & Müller Steinhauser
Location: Frankfurt am Main
Completion: app. 2027
Services: light planning and consultation
